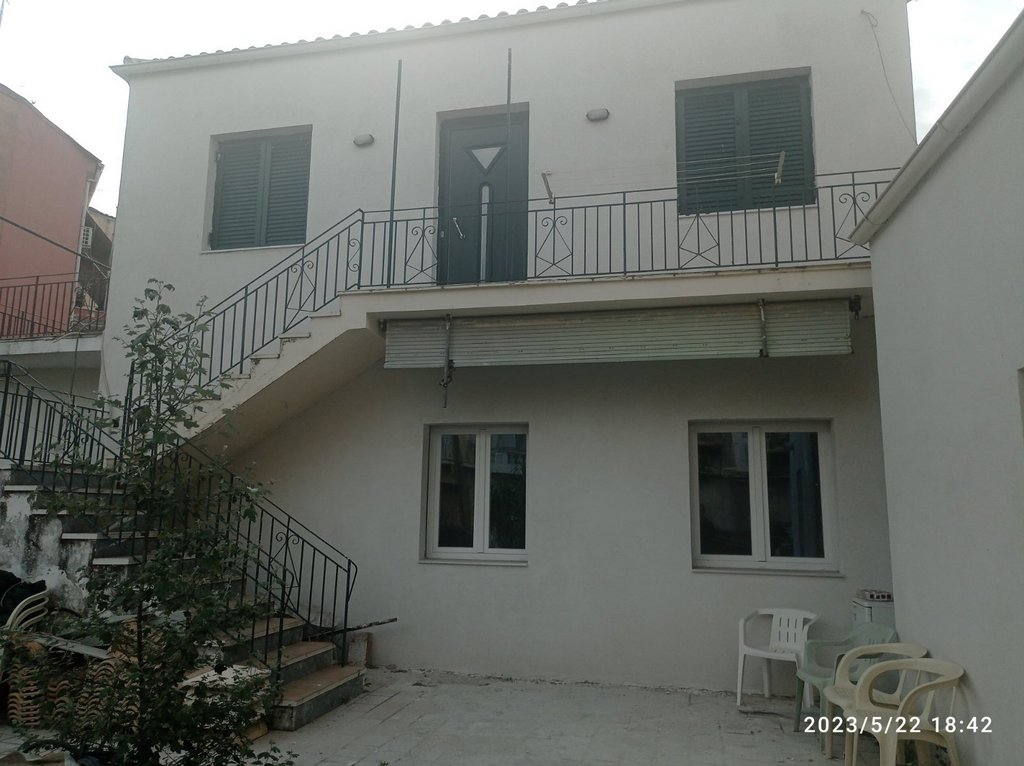
For sale is a beautiful detached house with a garden in Garitsa. The detached house was built in 1929 and is one of the old refugee houses of Garitsa. The single-family house also has a 36sq.m. studio in the upper part, and on the ground floor there is also a storage-boiler room. The main house has been recently renovated and needs some finishing.
The main house is 150sq.m. on a 277, 38sq.m plot, it has 4 spacious bedrooms and one (1) more that can be used as an office or guest room. The master bedroom has its own bathroom with a shower and a balcony door with a small courtyard for more privacy and relaxation.
Each bedroom has a large built-in wardrobe with a mechanism. All bedrooms face the garden, as does the kitchen. One bedroom faces the main street, as does the living room.
The living-dining room and the kitchen are in a very large single space, bright and very comfortable. In the living room, there is a double-sided energy fireplace. The kitchen has many large cupboards, large and comfortable counters, as well as a pantry. There is space for a built-in dishwasher and fridge.
There are marble-type tiles throughout the house, while the bedrooms have laminate. The bathrooms have a built-in shower, with modern tiles. In the large bathroom, there is provision for a washing machine and dryer, and ventilation.
The house has recently been insulated with a thermal facade and a new tiled roof. The plumbing has been changed, and there is also a central panel for each body and electrical system with a new panel and a three-phase clock. All the tiles, as well as the fireplace, are new. The aluminum ones are synthetic with double glazing and screens. The door from the kitchen leading to the yard is new with a window that can be opened. The main entrance is with a synthetic security door in a traditional style. Finally, each room has been pre-installed with air conditioning units and heaters, and the house's storage has been pre-installed for gas heating and water, but there is also the oil boiler that the house had before.
The studio apartment on the upper floor has a spacious Hall, a fairly large bedroom with a new built-in wardrobe, a newly renovated bathroom, and a kitchen-living room. The bedroom has a window to the garden. Beyond the window, the kitchen also has a balcony door that leads to the fairly large terrace. The upper house has aluminum frames and a new front door. The studio apartment is ready for use.
The whole house is ideal for a family, but also for investment. It is located on the main street of Garitsa, next to the stadium, the airport. It is located in the heart of the city, with all amenities nearby. The beach of Garitsa is just 100 meters away and the historic church of Vlacherena is just opposite.
Sale price 500, 000€
11 Nikou Leutherioti str.
zipcode 49132, Corfu Greece
T: +30 26610 21101
info{ta}corfuestatemanagement{tod}gr